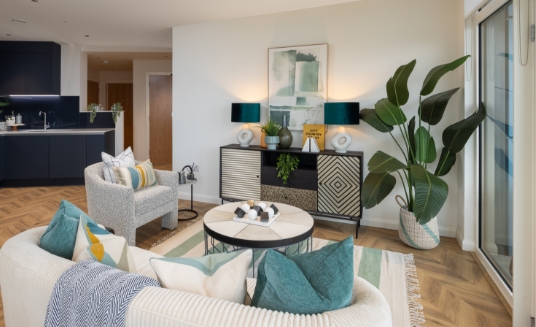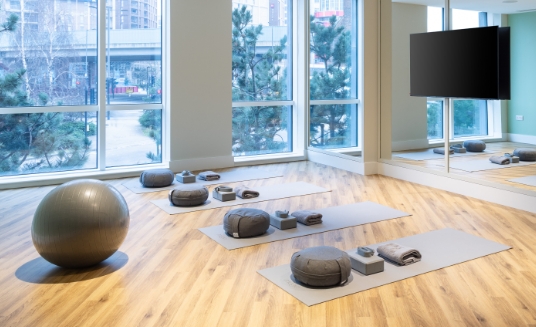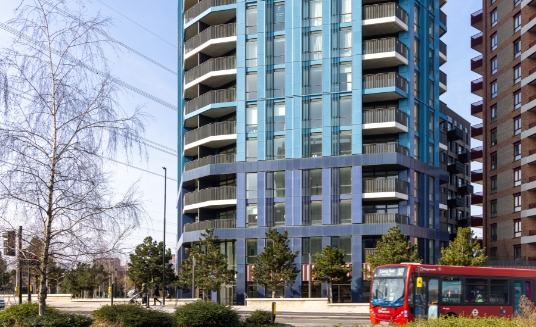Full Disclaimer
This website is intended to give general information about properties which we have built or are building to assist potential customers who may be interested in acquiring one of those properties (subject to contract and availability). We take reasonable steps to ensure information is correct at all times but you should not rely on it. Certain information is approximate, and designs, features and facilities planned to be provided can often change during the development (for example, in response to market conditions or ground conditions). The latest information and plans are available from our marketing suite during normal working hours and you can check the specification of each type of apartment prior to making a reservation. Nothing in this brochure or any of our materials, however, should be taken as a substitute for your own further enquiries, inspections or independent legal advice.
INDIVIDUAL APARTMENT VARIATION: The designs show the overall style of the development, but elevational treatments may vary between plots in orientation, architectural detail and in the construction, materials used externally and internally. These variations are designed to promote individuality and, in turn, to create a quality living environment. Our sales staff will be pleased to advise on the treatment specified for each individual plot. Please note window, door, balcony and terrace configurations may vary depending on plot.
SITE PLAN: Site layout, design, features and facilities are subject to change during the development and may vary on completion.
FUTURE PHASES: The developments forms part of the wider regeneration project.
Phase 1 consists of 3 blocks:
Block A – 215 apartments of which 178 are private sale and the balance are shared ownership by another.
Levels 1-5 are shared ownership; level 6 is a mix of private sale and shared ownership, and levels 7-32 are private sale.
Block B is a combination of Shared Ownership, Intermediate and London Affordable Rent tenure apartments.
Block C is all London Affordable Rent tenure apartments.
Phase 1 forms part of a wider regeneration project and the future Phases 2 & 3 are subject to commercial viability and the securing of satisfactory planning consent from the Local Planning Authority.
IMAGES: Computer generated images and artists’ impressions are intended to give an impression of the design, based on information available to the artist at the time the image is created. They are not intended to be an accurate description of any specific property, its location or the surrounding area.
We do sometimes need to make changes to designs, including elevations, materials, finishes and features during the development and the final as built appearance may vary on completion. Images showing views are based on the site at the time the image is produced. Please note that landscapes change and a view which is unrestricted now may be restricted in the future. We do not control adjoining or surrounding land.
Internal images are for illustrative purposes and may include equipment, items or features which do not reflect the interior or specification. Furniture, soft furnishings, wall coverings etc. are not part of standard specification. Please contact our sales team for the latest information on specification.
Images showing views are based on the site at the time the image is produced. Please note that landscapes change and a view which is unrestricted now may be restricted in the future based upon future neighbouring developments.
FLOORPLANS: Room dimensions and other measurements are approximate (with a tolerance of plus or minus 5% in the architects’ drawings). They may differ (within or above this tolerance) in the property as built and you should not use them to purchase furniture, carpets, appliances, or other furnishings. The seller may need to make adjustments to the boundaries of the property and/or internal partition walls as design and construction progresses (these will not significantly alter area and will be notified to buyers). Maximum dimensions may include sloping ceilings, pillars, window bays, fitted wardrobes and other features. Kitchen and bathroom layouts, window, door, and balcony configurations –are an example for illustration only (actual layouts may vary from those shown). Please consult our Sales Consultant for details of individual apartment types.
SPECIFICATIONS: We reserve the right to change specifications from time to time. We may need to substitute equipment, appliances and materials mentioned in this brochure but we will seek to ensure that the replacement brand is of similar quality.
JOURNEY TIMES: Journey times to and from the property are taken from publicly available sources, are approximate and are subject to change from time to time (for example if timetables or available transport options change). Information is for guidance only and you should make your own independent enquiries as appropriate.
All images, copy, design layout and brand name trade mark are the property of The English Cities Fund or their licensors. Any unauthorised copying by third parties is strictly not permissible without prior consent.
© The English Cities Fund VERSION INFO.
v1. June 2023
Design and production by Think (thinkpublicity.co.uk)


